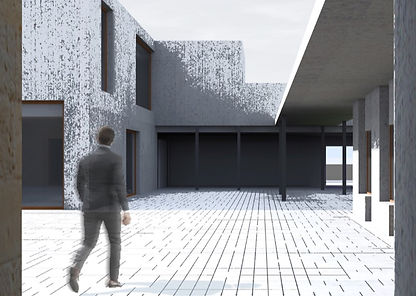Obra nueva
En CM Arquitectura nos encargamos de realizar los proyectos que tengas en mente, llevando a cabo desde las ideas iniciales hasta la entrega de la obra, pasando por las diferentes fases del proyecto:
– Anteproyecto
– Proyecto básico
– Proyecto de ejecución
– Dirección de obra y dirección de ejecución material
Rehabilitación integral
Cuando un edificio o vivienda necesita adaptarse a un nuevo uso, estilo o a nuevas necesidades, en CM Arquitectura le damos una nueva vida, valorando el carácter original del edificio y teniendo siempre un gran respeto por los elementos tradicionales y característicos del proyecto.
Helios cultural center
The project consists in the renovation of the Helios, and old industrial plant, turning it into a cultural center.
The idea is to maintain the essential part of the original plant, constructing a new building, and giving to it the duality of a new and an old part, with an outer space, made up of two patios of different size and character, that empower this duality.
The new building is constructed following the perimeter of the parcel, enveloping the existing building, in such a way that the project can be seen from different angles. For the sake of respecting the existing building, the new building is separated from the old one, leaving an space between both, where some wood slats are creating the transition between them, allowing to see the outer part of the project from the street.
The mares stone is the material used for both the structure and the envelope of the existing building, and this is the reason why the new building follows the same schema, but in this case using exposed concrete, and therefore establishing a link between the traditional and modern materials.

Llucmajor
Proyecto
1.556'88 m2












